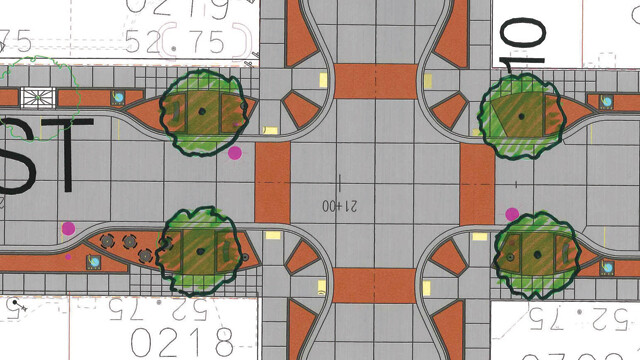The Barstow Street Bust Up
plans coalesce for summer street reconstruction

It’s been talked about for ages and was delayed once and then split in two, but the long-awaited reconstruction of South Barstow Street finally will start this spring.
What began with the conversion to two-way traffic last year will soon proceed with a new look and feel for downtown Eau Claire’s main drag. The look will include new sidewalks, seating, light poles and other useful, aesthetic amenities; the feel will include a newer, smoother street (South Barstow last underwent reconstruction in 1971).
As with all large-scale public works projects, the gain will come with some pain. While Eau Claire will have an attractive new thoroughfare that presumably is more inviting for motorists, bikers, and pedestrians, the street will be torn up during the busy summer months, inconveniencing the public and potentially hurting businesses.
“It’s important to create a public space where people want to be.”
– Brian Amundson, Eau Claire public works director
The reconstruction is slated to begin as early as May, pending City Council approval on Feb. 12 of putting the project out for bids. The project is expected to cost about $4 million, says Eau Claire Public Works Director Brian Amundson, and will be done in two stages this year and next. This summer’s work will involved rebuilding the five blocks of South Barstow between Lake and Eau Claire streets (in other words, between the Lake Street bridge and U.S. Bank). Next year, three more blocks will be rebuilt: the last block of South Barstow between Eau Claire Street and the Eau Claire River, and a two-block portion of Eau Claire Street between Farwell Street and Graham Avenue. All the work was supposed to be done at once, but the city decided to break it into stages because of the proposed Confluence Project, which envisions a performing arts center, dormitory, and commercial area in the block flanked by South Barstow and Eau Claire streets. (And before splitting it in two, the city had delayed the whole project by a year in favor of resurfacing Graham Avenue and converting that street and South Barstow to two-way traffic in 2012.)
Once completed, the South Barstow reconstruction project will transform the look and feel of the thoroughfare, including sidewalk, lighting, and streetscape improvements. For one thing, Amundson says there also will be plenty of bike racks and seats, although there won’t be any of the kind of “seat walls” found in Phoenix Park. Amundson says such seating is rarely used in the park: Visitors instead prefer to sit on rocks or the grass. For South Barstow, Amundson envisions benches without backs, and possibly seats that reflect the character of the street: perhaps spools of thread in front of a quilting shop or mushrooms in front of the children’s museum.
“What we found in the Phoenix Park area is that people like variety, people like alternatives,” he says. “They will make their own choices where they want to sit. It’s important to create a public space where people want to be.”
While details are far from final, a Jan. 17 meeting of an an advisory design committee offered a sneak peak of what a spiffed-up South Barstow might look like:
• A slightly narrower street – 40 feet from curb to curb instead of the current 42 feet – allowing for wider sidewalks.
• Patterned concrete sidewalks next to buildings and colored brick paving stones next to the street. Amundson says the brick will look similar to what the city installed on Water Street a few years ago, but will likely evoke some of the patterns found in nearby Phoenix Park.
• The current 40-foot light poles and their bland, shoebox-shaped fixtures would be replaced with shorter (16-foot) poles with teardrop-shaped fixtures and efficient LED bulbs. Heftier (35-foot) light poles, which could hold banners or large decorations over the street, would be erected at the intersection of South Barstow and Grand Avenue. In all, there would be 28 poles versus the 22 currently on the street.
• Trees and greenery planted at ground level in place of the current chunky concrete planters. The ash trees that now line the street will be cut down, Amundson says.
• Pedestals for Sculpture Tour Eau Claire sculptures likely will be incorporated into the design.
The look and feel of the project is influenced by Downtown Riverfront Redesign plan created by the city, Ayres Associates, and Etc Design Studio in 2011, plus work the city has done since with the input of an ad-hoc design committee comprised of downtown businesspeople.
The Eau Claire City Council will hold a public hearing on the South Barstow Street reconstruction project, specifically the special property tax assessments that will help pay for it, at 7pm on Monday, Feb. 11, at Eau Claire City Hall. The City Council is expected to vote on the measure at its legislative meeting at 4pm on Tuesday, Feb. 12.


















