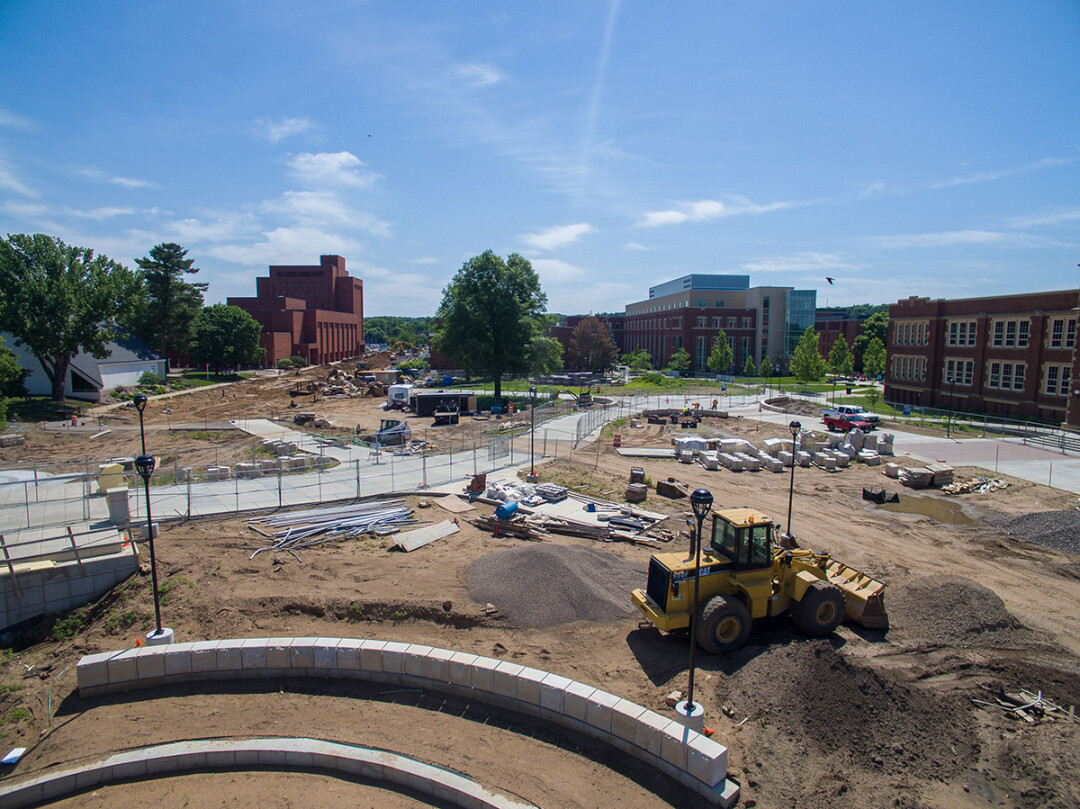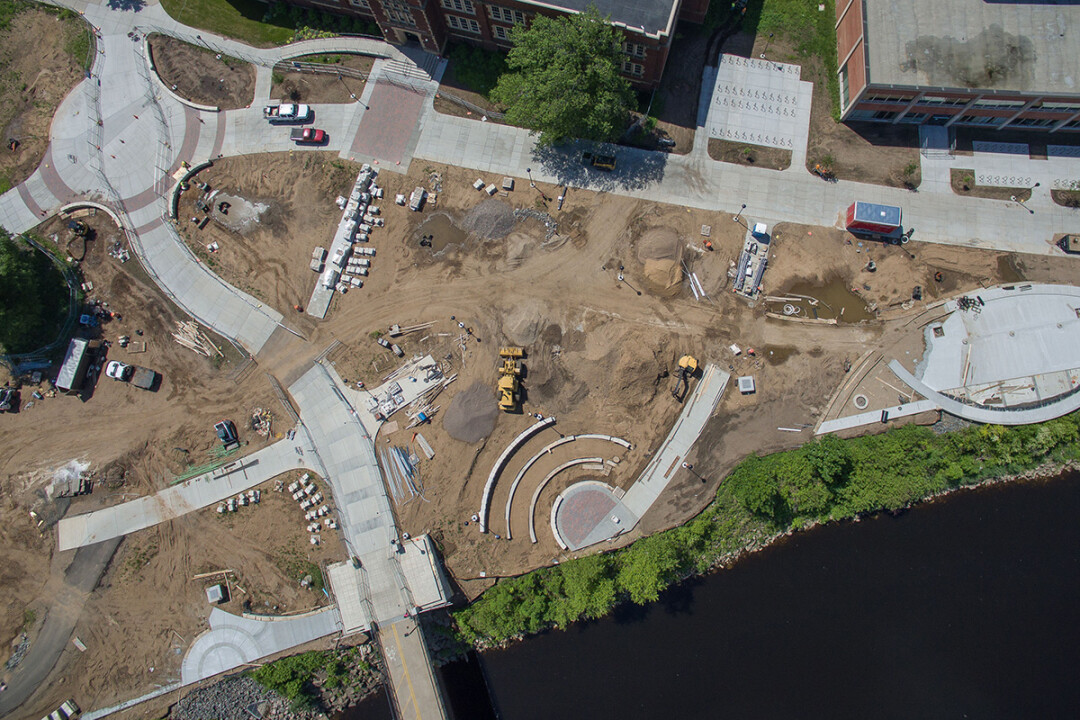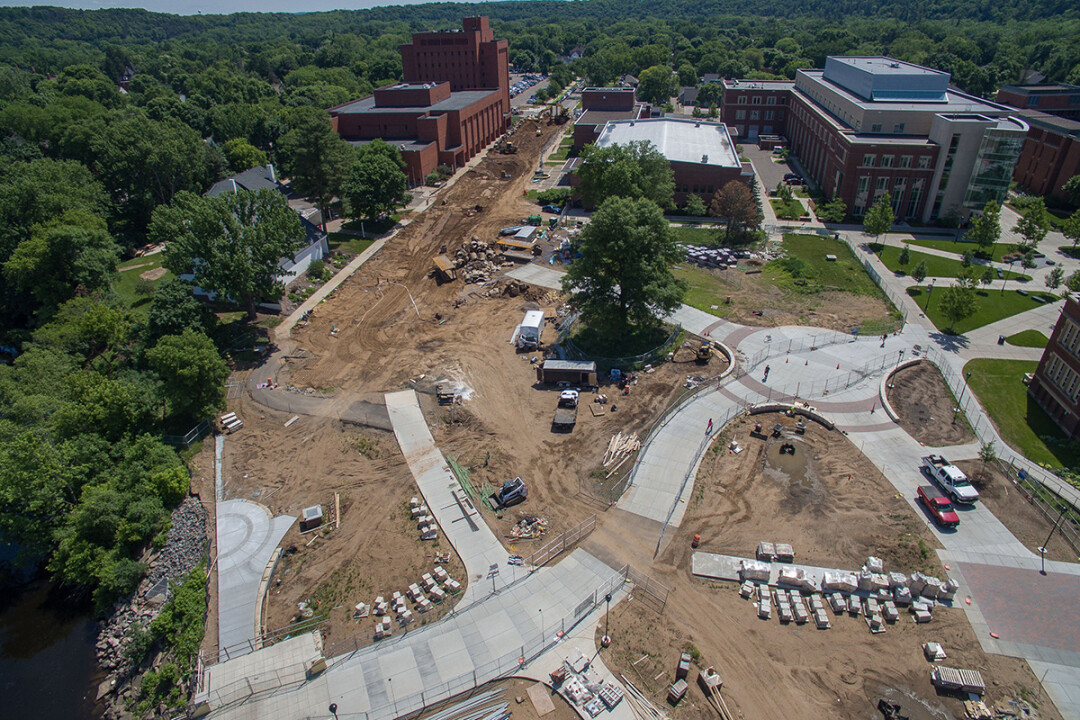Riverfront Revamp: UWEC Garfield Avenue project slated for fall finish

The UW-Eau Claire campus riverfront and Garfield Avenue will look and feel much different in a few months when the current reconstruction project concludes.
UWEC’s lower campus along Garfield Avenue has been under construction since early 2017 as part of a long-awaited $12.4 million project. The project, scheduled for completion this fall, has forced campus community members and visitors to take detours on temporary walkways that skirt the expansive construction site.
“Unfortunately, we’re going to the university at a time when we’re seeing a lot of construction. It’s just one of those times that our university is starting to change and evolve and update, but (we are) creating a space that is inviting, welcoming, and will make a beautiful addition to our campus mall.” – Katy McGarry, 2017-18 UW-Eau Claire student body president
Chain link fences now block what used to be a public section of Garfield Avenue along the river, and stumps are all that remains after nearly 100 trees were removed as part of the project.
The project’s primary goal is to replace outdated utilities beneath Garfield Avenue, which date back to the 1950s and earlier. However, the redevelopment plan also calls for adding a new amphitheater near the footbridge over the Chippewa River and an outdoor classroom near the river. The footbridge and the infamous hill connecting upper and lower campus will both be adjusted to improve pedestrian traffic flow.
Many Trees Removed
The final redevelopment plan required the removal of nearly 100 trees along both sides of Garfield Avenue, according to plans posted on the university’s construction website. Only nine trees were saved. A majority of the trees were removed during the 2017 and 2018 spring breaks.
Mike Rindo, assistant chancellor for facilities and university relations, said the trees were cut down at those times because, with students away, it was least disruptive to campus. He added that concern for birds that would begin nesting soon after that time period was also considered.
“We wanted to be good to our bird friends,” Rindo said.
Dr. Garry Running, geography professor and a member of the redevelopment team, said planners were “pretty careful” about choosing which trees to cut because they knew people would be concerned about their removal.
“It was unfortunate that we had to take down so many mature trees but there was a big footprint of stuff that they had to get to and that costs some trees,” Running said.
A few large, older trees are still standing prominently near Zorn Arena inside a tree protection zone and plans are in place once construction is finished to plant at least twice as many trees as have been removed, Running said.

Walking Routes Changed
Redesigning the walkways has forced students to reroute their walk to class, as chain-link fences have been put up while construction is underway. But one third-year student, Tessa Church, who lives off-campus, said the inconveniences are not comparable to the disruption of her view of campus.
“Walking around the construction isn’t as annoying as it being the first thing you see when you cross the bridge,” Church said. “I hate the construction. They’re making campus ‘more beautiful’ when it was already one of the most beautiful campuses in the nation. They cut down trees that were decades old and helped give campus the beauty.”
Katy McGarry, who served as student body president for the 2017-18 school year and as a student representative on the redevelopment committee, said she and the rest of the committee were aware of the disruption.
“Unfortunately, we’re going to the university at a time when we’re seeing a lot of construction. It’s just one of those times that our university is starting to change and evolve and update,” McGarry said, “but (we are) creating a space that is inviting, welcoming, and will make a beautiful addition to our campus mall.”
Project Will Alter Traffic
Rindo, who also served as chairperson of the redevelopment committee, said the reconstruction will also move vehicle traffic to the outskirts of the campus. Public traffic will no longer be able to travel on the portion of Garfield Avenue that continues through campus west of Park Avenue. But the redevelopment will still allow easy access for emergency vehicles, he said.
Rindo said although he is not aware of any pedestrian traffic accidents in the past, these changes will create safer thoroughfares for bicycles and pedestrians on Garfield Avenue as well as near the footbridge and at the bottom of the campus hill.
The current campus master plan was developed between 2008 and 2010 and will guide planning until 2030. It predicted the need to replace the utilities, Rindo said.
The Garfield Avenue construction planning process began in 2008 and included “listening sessions” with the public and the student body to receive feedback on ideas for redevelopment.

Communication a Recent Issue
Communication between the university and students about the construction has been an issue at times. Email has served as a primary medium to inform the university community about the pace of construction, but representatives like McGarry have heard concerns from some students about the lack of communication.
In contrast, the communication between the design team and the redevelopment committee was smoother.
“My experience on campus with these kinds of things (is that) faculty and student committees are asked for their input and then that’s not really given much credence,” Running said. “This wasn’t like that, this was much better. They actually did listen to us.”
McGarry, who represented the student body, said the design team was “really receptive” to her ideas.
“It’s always good to have student perspectives since we’re the ones really on the ground,” McGarry said.
“Everyone is going to be glad when those fences come down” this fall, McGarry said. “I’m really excited to see the potential and where the campus is going to go from here.”
Rachel Helgeson is an intern for The Chippewa Valley Post, an online source for community and nonprofit news in Eau Claire, Chippewa, and Dunn counties. This article originally appeared on cvpost.org. For the latest updates about UWEC campus construction, visit www.uwec.edu/about/construction.


















