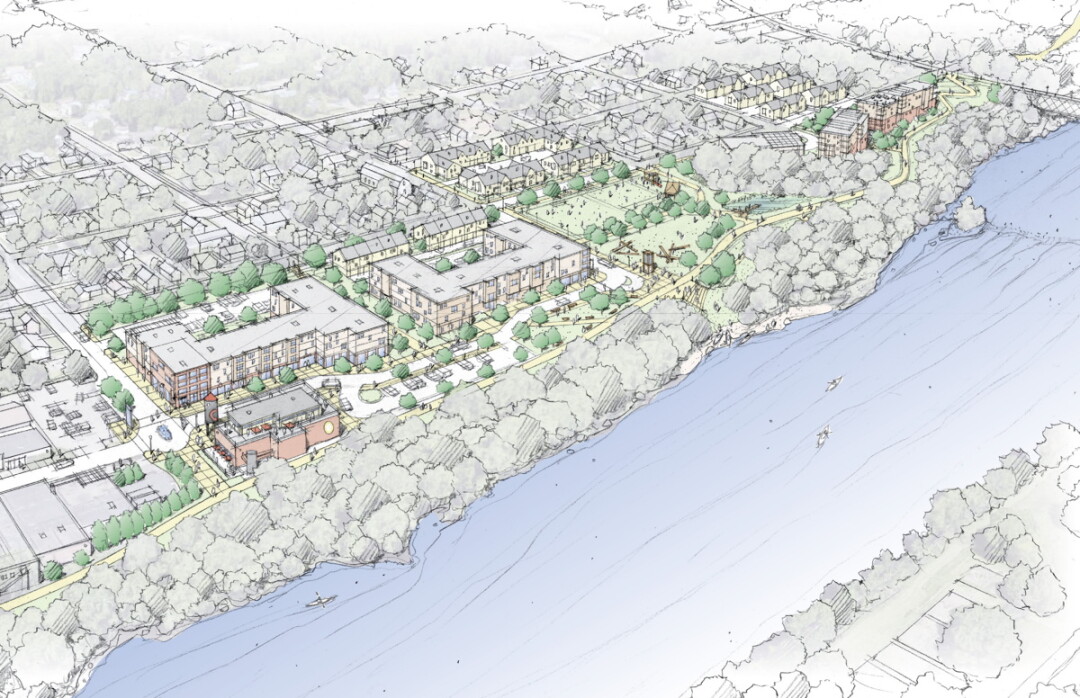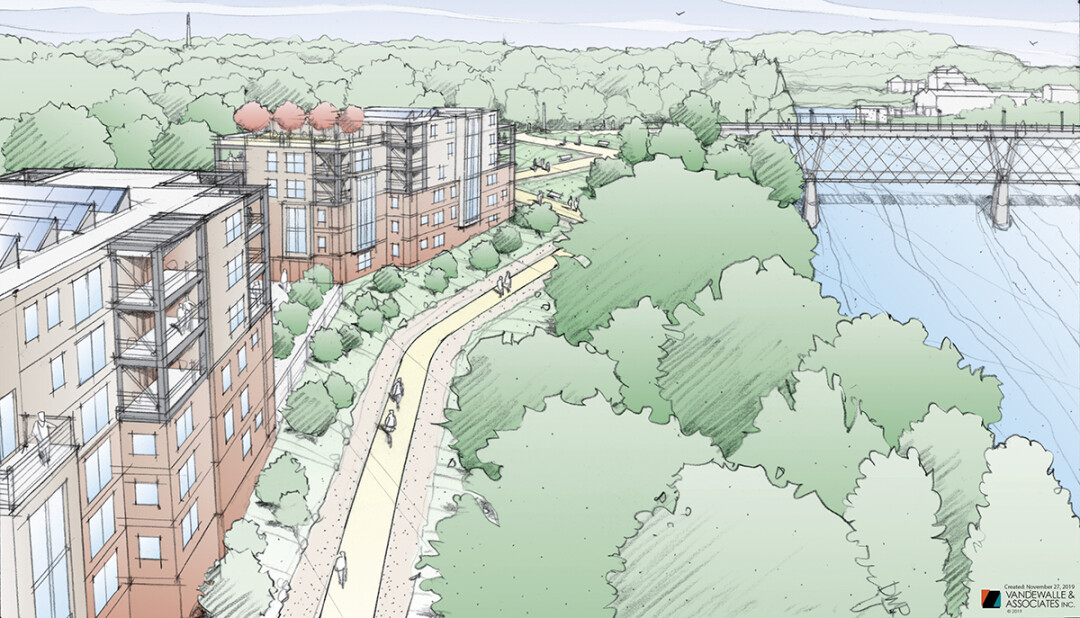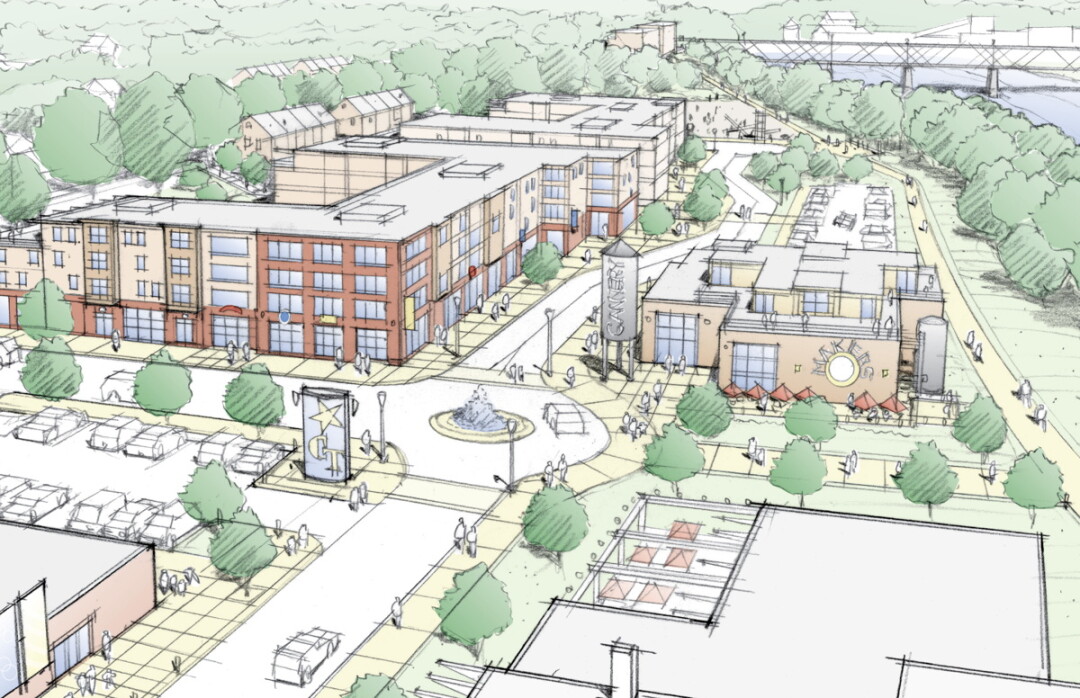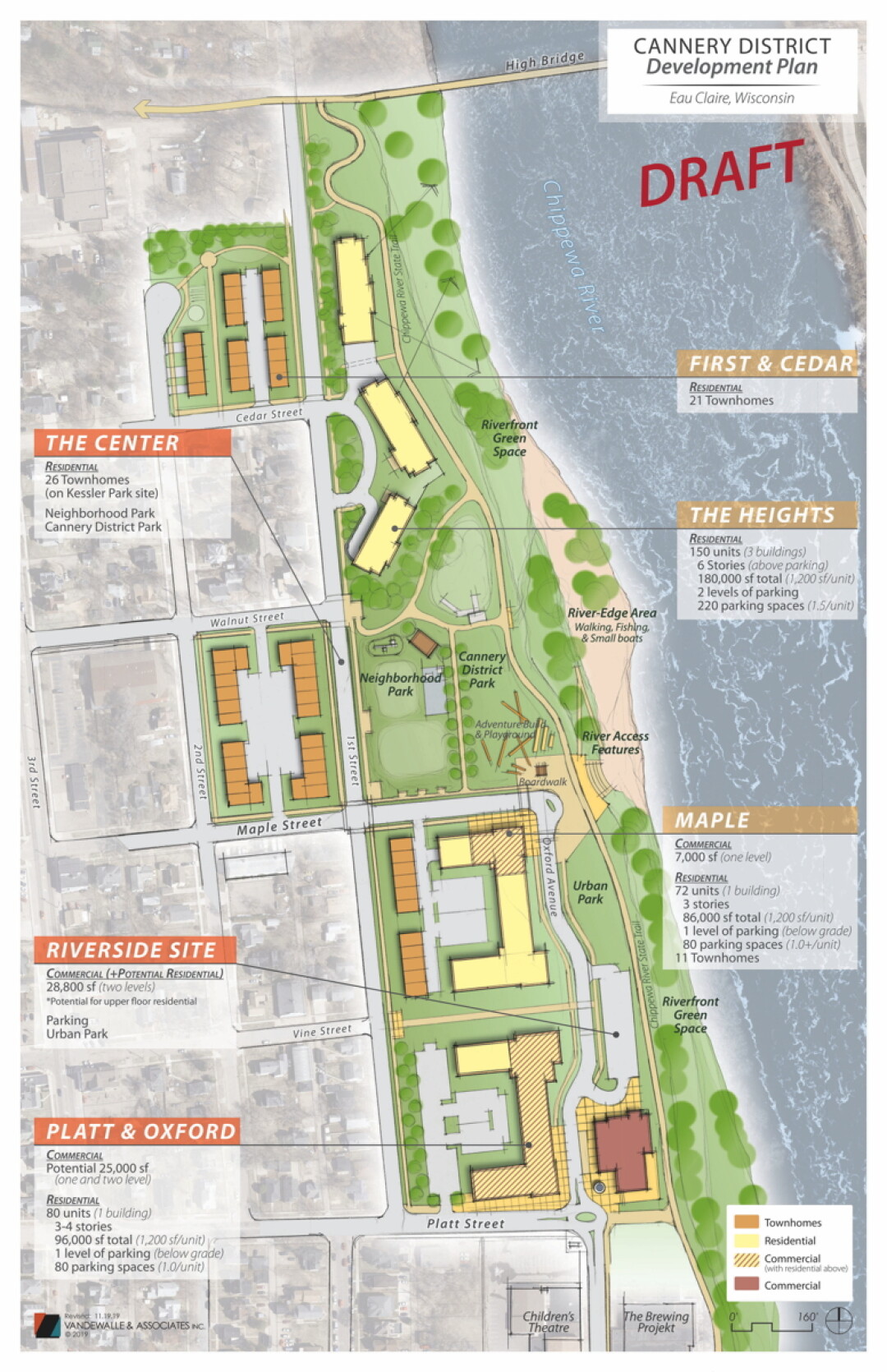New Cannery Plan OK’d
residential development already underway in EC riverside neighborhood

The new year will bring new development to the Cannery District on the west side of the Chippewa River in downtown Eau Claire. In late December, the city’s Redevelopment Authority approved a new redevelopment plan for the neighborhood, which is composed primarily of former industrial properties between East Madison Street and the High Bridge.
“I think it’s a real opportunity to play off the history of that area.” – Aaron White, City of Eau Claire economic development manager, on conceiving of the Cannery District as a “makers district”
The plan, which was created by Madison-based Vandewalle & Associates, includes detailed renderings of what the roughly 41-acre neighborhood could look like in the future, as well as a map identifying specific sites intended for residential, commercial, and mixed-use development or green space. Vandewalle will now work with the city to help market the neighborhood to developers who have expressed interest in building in Eau Claire, said Aaron White, the city’s economic development manager. While the city may issue formal requests for proposal for a few specific parcels in the Cannery District, White hopes that developers mostly come with their own ideas for the neighborhood.
Ideally, White said, the Cannery District will be both a destination for visitors as well a a “live, work, and play” neighborhood for residents. The new plan calls for housing options of varied sizes and density levels which will appeal to people of different incomes, White said.
Already, work is underway on the Cannery Trail Residences, a market-rate apartment development just south of the Eau Claire Children’s Theatre on Oxford Avenue. W Capital Group of Madison broke ground on that project in September.
“Seeing that type of building kick off is a good boost for us to go out to other developers,” White said.
Another firm, GRIP Development Group of Eau Claire, just entered negotiations with the city to build 26 town homes at the corner of Cedar and First streets on the north end of the Cannery District. The spot was previously eyed by a Milwaukee firm, WiRED Properties, as the potential site for a “pocket neighborhood” of small homes, but those plans were later shelved.
In addition to housing, the new plan calls for commercial development that evokes the neighborhood’s roots as the site of the Lange Canning Co. in the early 20th century. “I think it’s a real opportunity to play off the history of that area ... to market it as a ‘makers district,’ ” White said. “Things that are created have an appeal. It also means you can potentially cluster types of business, like artisan shops.” Already, the Cannery District is home to the Brewing Project, which opened its new taproom last year in a repurposed industrial building.
Among other things, the newly approved development plan calls for the relocation of Kessler Park one block to the east to make way for a cluster of town homes; the creation of riverfront green space providing access to the Chippewa River; and a core of commercial buildings at the corner of Platt Street and Oxford Avenue, across from the Eau Claire Children’s Theatre.

The city’s Redevelopment Authority had approved a previous redevelopment plan for the district in early 2017. That plan contained commercial and residential development, but it also called for a great deal of park space in the neighborhood. However, the city later determined that the the taxes generated by private development in the neighborhood wouldn’t be enough to pay for all those public amenities. As a result, the share of land slated for private development was increased, and in July the City Council approved the creation of a special Tax Increment District for the Cannery. In such districts, the amount of new property taxes generated by new development is used to offset development of public amenities such as streets, trails, and parks.
And the Cannery District will still feature plenty of green space, including an uninterrupted strip between the Chippewa River State Trail and the river bank, all the way from the High Bridge to Madison Street.






















