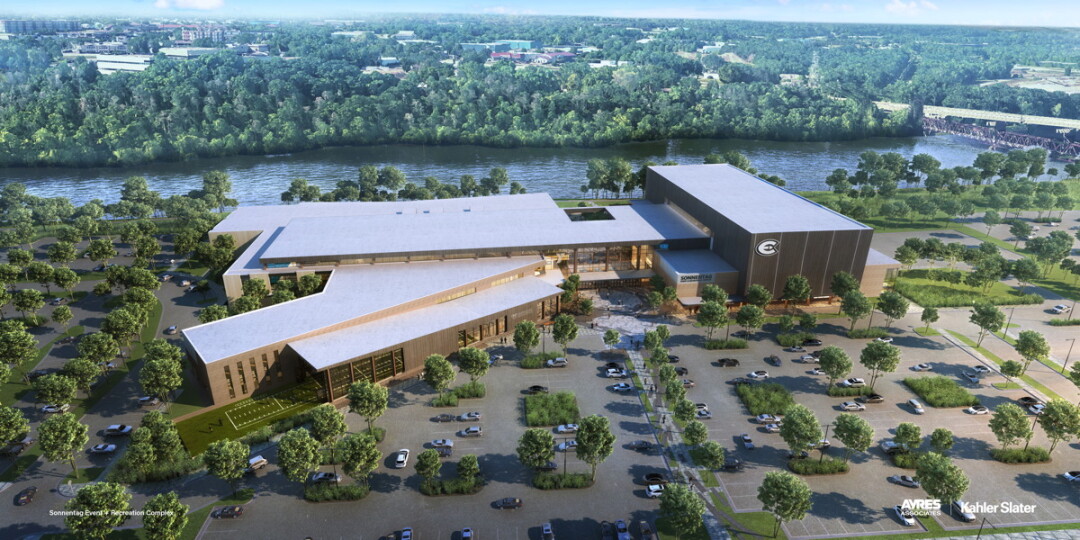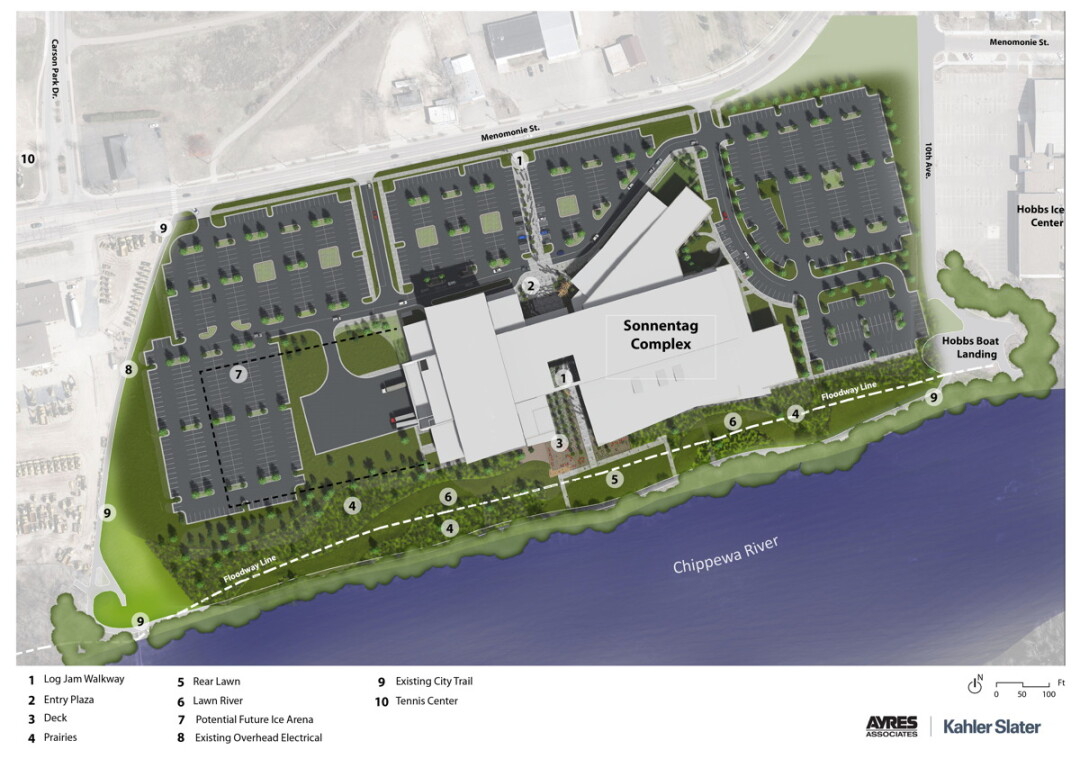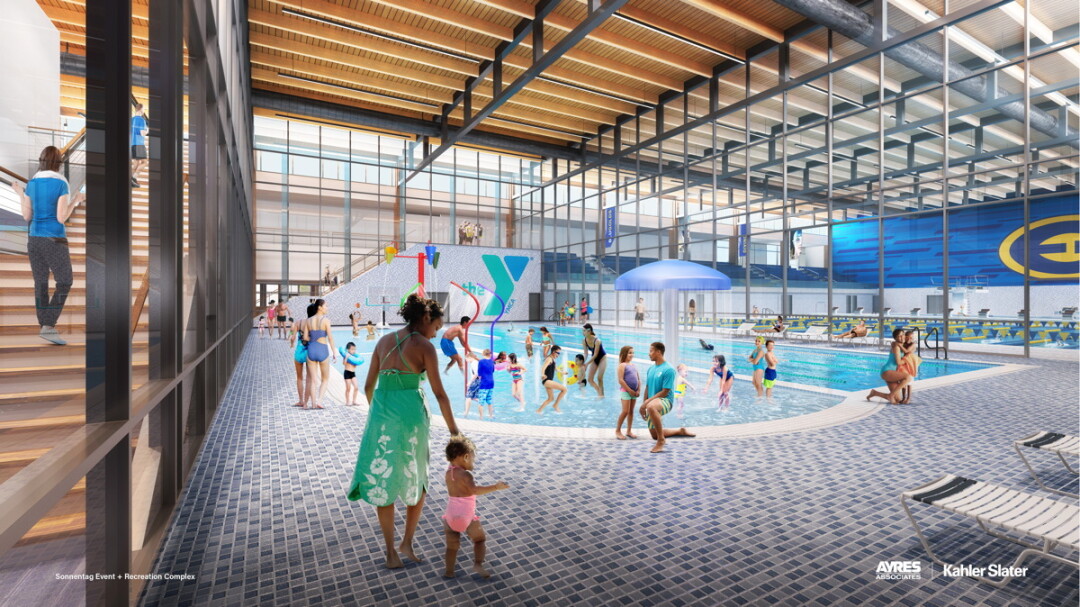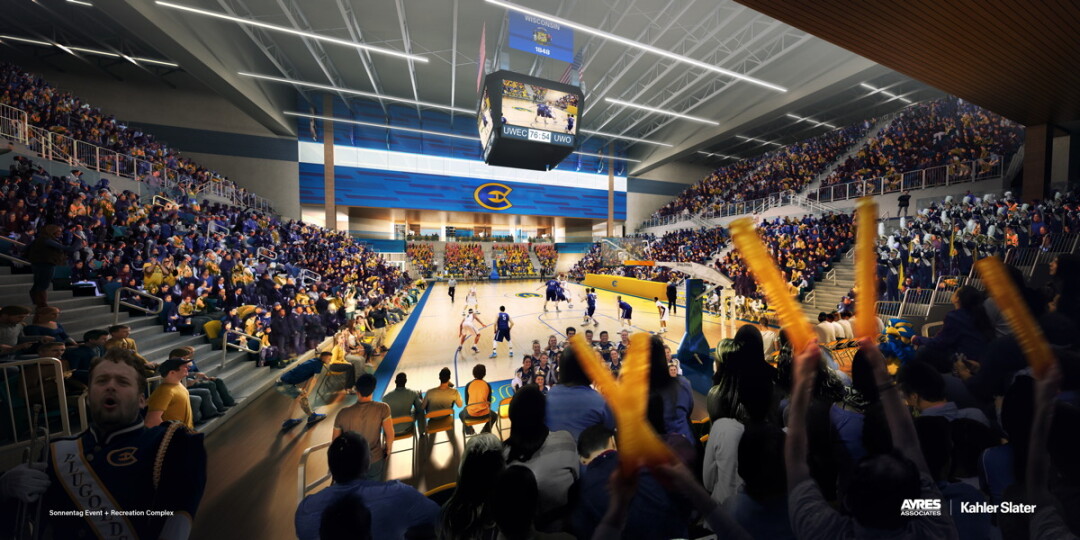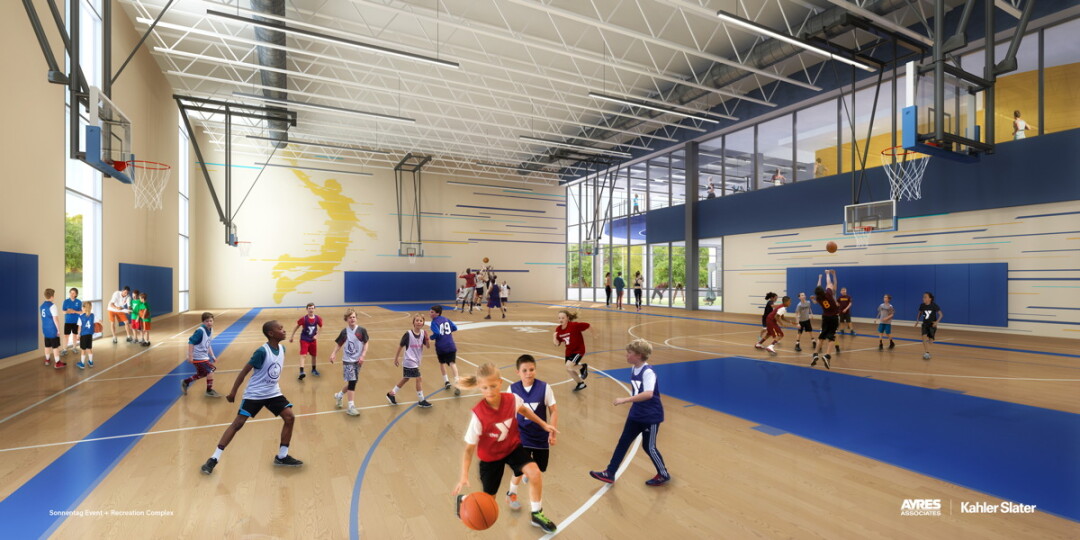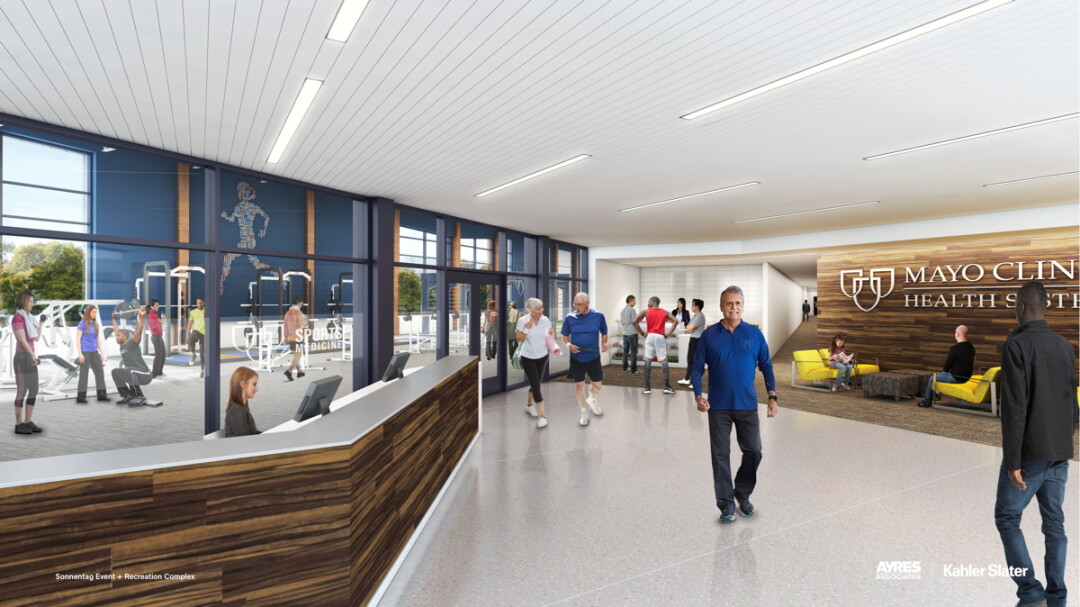It’s Happening: UWEC Plans to Start $100M Arena Project by Next Summer
Long-Planned Sonnentag Center on Menomonie Street Will Be Partnership with YMCA, Mayo ...
Five years after announcing plans for a huge new event and recreation complex to replace Zorn Arena, UW-Eau Claire expects to break ground on the $90 million to $100 million project by next summer, Chancellor James Schmidt said this week.
The complex – to be built along Menomonie Street on land donated by alumni John and Carolyn Sonnentag – will be shared by the university, the Chippewa Valley YMCA, and Mayo Clinic Health System. The project will follow the same kind of public-private partnership model employed to build and operate the Pablo Center at the Confluence, creating a facility that will draw together a wide cross-section of Chippewa Valley residents, students and townies alike.
“Anything that helps bring socioeconomic and different kinds of age groups together is a good thing.” – UW-Eau CLaire Chancellor James Schmidt
“Anything that helps bring socioeconomic and different kinds of age groups together is a good thing,” Schmidt said Tuesday, two days before a planned presentation to the University of Wisconsin System Board of Regents, who meet this week in Superior. Schmidt isn’t going to the Regents to ask for money: In fact, UWEC officials believe that most – if not all – of the university’s share of the cost will be covered by donors. Much of this will come from the Sonnentags, who pledged about $10 million – including the property – back in 2014. Schmidt said the university is also working with other potential donors.
UWEC’s share of the project’s cost will be in the $40 million to $45 million range, Schmidt said. The YMCA portion will be $45 million to $47 million, while Mayo Clinic’s component will cost between $11 million and $13 million.
Schmidt told Volume One editors that he wants to put shovels in the dirt along Menomonie Street by next July 1. After that, the project would take 18 to 24 months to reach completion.
Creating the Sonnentag Event and Recreation Complex will help the university meet its long-identified desire to replace Zorn Arena, which was built in 1952 and seats only about 2,500 for basketball games. Current plans call for the arena at the Sonnentag Complex to seat at least 4,100, somewhat less than the 5,500 to 6,000 considered for a new arena several years ago.
“It’s what the university needs for its use,” Mike Rindo, UWEC’s assistant chancellor for facilities and university relations, said of the 4,100 figure. “Whether the community would like to see something bigger, that’s an open question.” The university expects to use the new arena only 65 to 75 days a year, leaving its calendar open for numerous community uses, from commencement ceremonies to conventions to concerts.
In addition to providing a replacement for Zorn Arena, which would be demolished, the Sonnentag Complex will create wellness and aquatic facilities to be shared by YMCA members and UWEC students as well as a home for the Mayo Clinic’s sports medicine practice. The shared location will create a variety of synergies and savings: For example, Mayo Clinic’s portion of the facility will be be just below space used by by the university’s kinesiology department as well as a new master’s degree program in athletic training.
The facility’s ownership structure will be similar to what has been used with the Pablo Center at the Confluence: A nonprofit entity, Eau Claire Community Complex Inc., has been created to own the facility, and the partners – in this case UWEC, YMCA, and Mayo Clinic – will lease parts of it. While Thursday’s presentation to the Board of Regents will be purely informational, down the road the Regents will need to approve two components of the project: the university’s lease of its portion of the complex and a potential student referendum seeking the approval of fees to fund the facility’s ongoing costs.
“By working together with partners, as was the case with the Pablo Center, the costs associated with leased space within the Sonnentag Complex will be significantly less for students when compared to the traditional funding model that relies almost exclusively on student fees for design, construction, and operational costs of such a facility,” university officials wrote in a memo to the Board of Regents. “As with the Pablo Center, a major funding source will be philanthropy from alumni and friends locally and around the country.”
Schmidt said site prep work will be completed this year, although one building on the site will be left for use by contractors during construction. The property, formerly owned by the Sonnentags’ company, County Materials Corp., was donated to the university-affiliated Blugold Real Estate Foundation in 2014. The 30-acre site is large enough to allow for future expansion, Rindo said, and is adjacent to privately owned land that is ideal for redevelopment as well. And, while it is not located on campus, the Sonnentag Complex site is near other facilities used by the university and community, including Carson Park, Hobbs Ice Arena, and the Menard YMCA Tennis Center.
